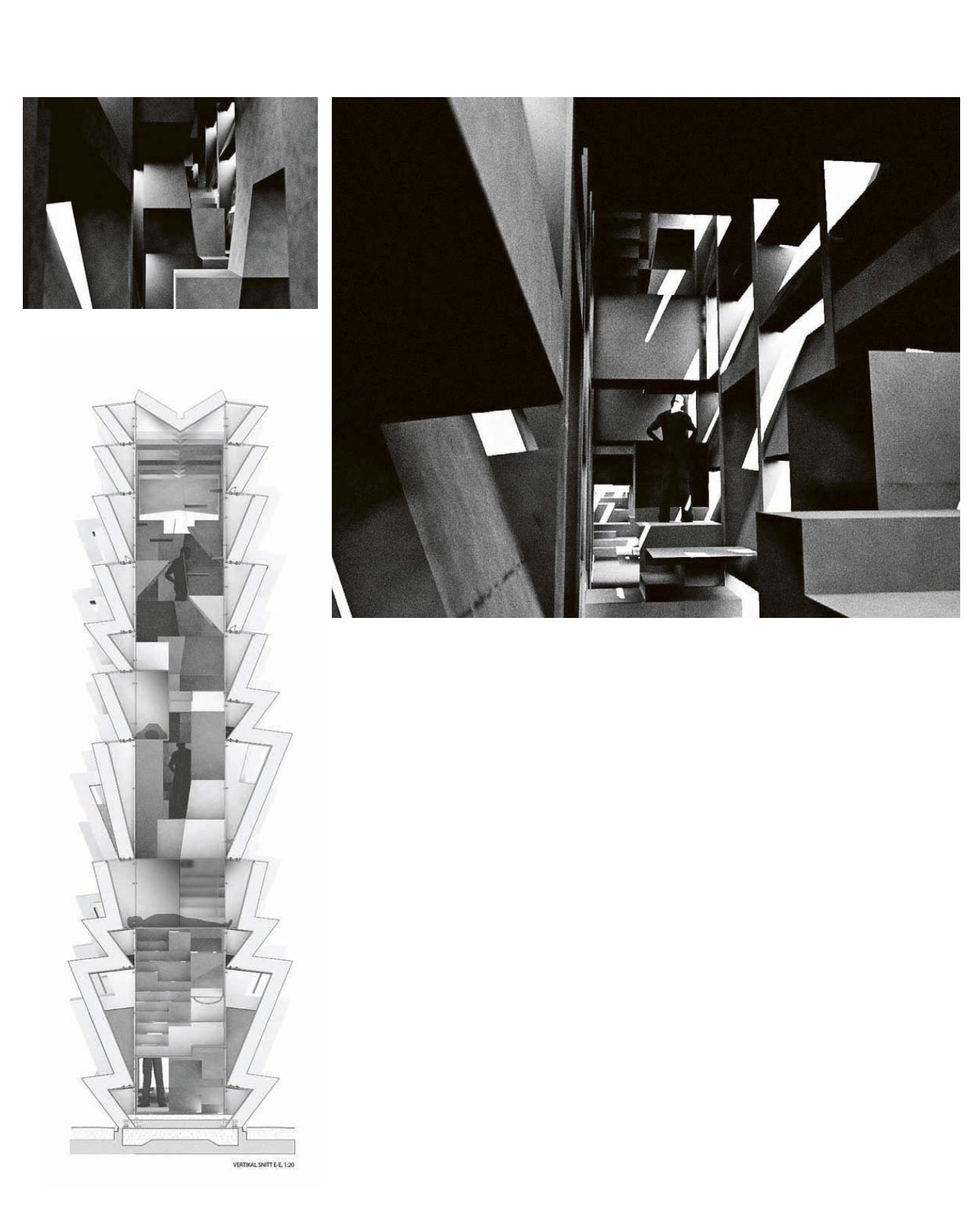
80
81
AHO WORKS STUDIES 2012-2013
Architectural Studies
Student Projects
THE STEEL-HOSTEL
Jan Martin Klauza
TECTONIC EXERCISES
Master studio | 10 weeks
With the material limitations of using 10mm steel-plates as a primary con-
struction material, 10m allowed building-height, and a 1,6m maximum width
as usage-area, the project’s aim was to investigate how a collective way of
living in a hostel could be designed. The sleeping areas are organized as in-
dividual sequences shifting in section, both producing and connecting to the
common spaces. The project is without a site, but is conceived as a narrow
dwelling-typology only fetching light from above. The building works as a
hybrid construction based upon the structural interplay between the clusters
of bed alcoves, stairs and the facade system consisting of six steel-cassettes of
different heights. The typology follows an additive logic, with the potential of
taking various configurations if given a specific site.


