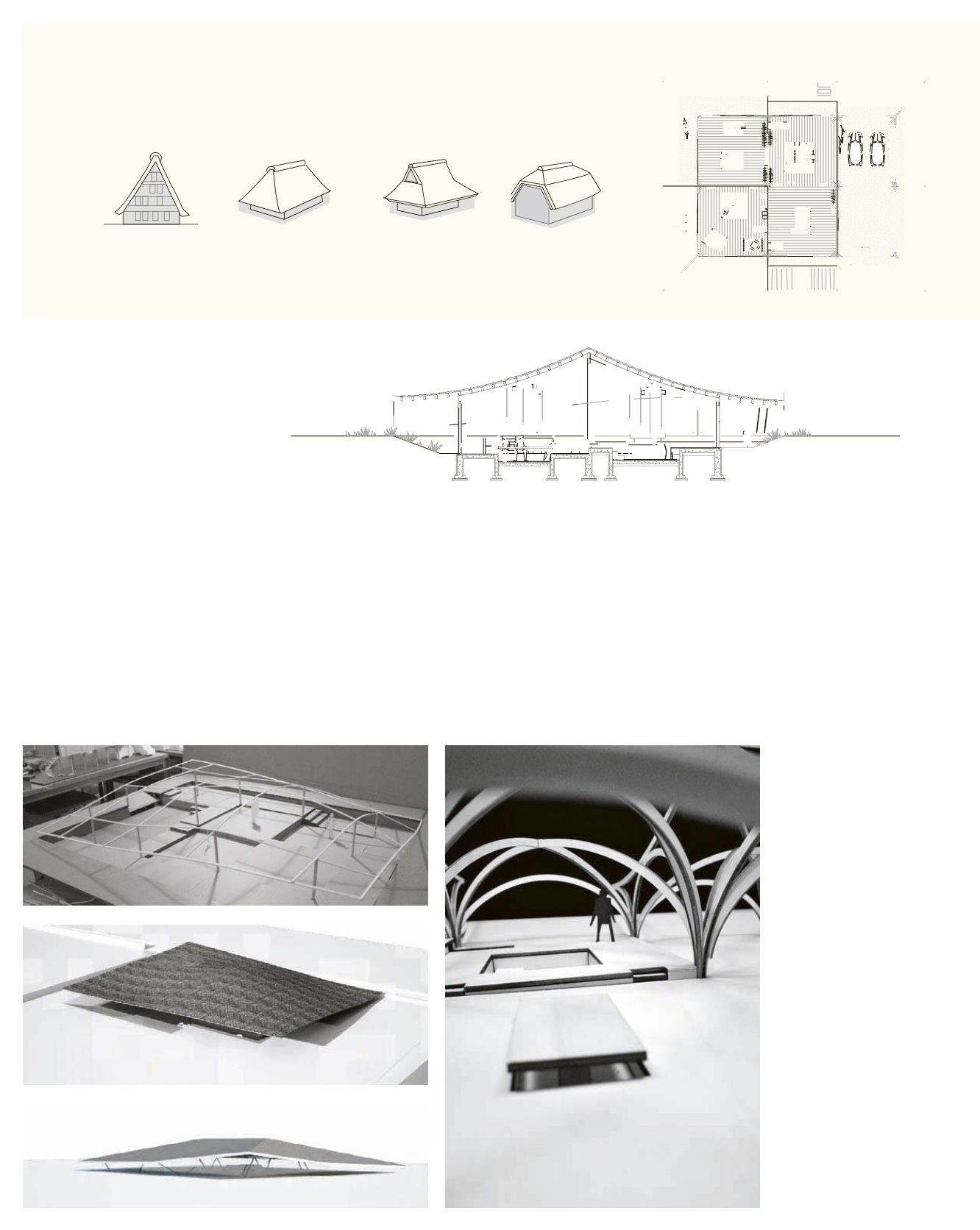
76
77
TWO ROOFS
Mari Heum
TWO HOUSES
Master studio | One semester
This study is about two roofs and two living spaces, on two different sites. In the rural house at
Asahikawa a large roof covers the whole site protecting it from the weather. The roof is raised
and lowered to achieve desired spatial and climatic conditions. It is shallow to let the wind
flow by. During winter the snow will insulate the house. The interior space is lowered into the
ground and the large, open space is divided into different levels. The roof will provide a diverse
experience as you move through the house. The house at the urban site in Sapporo is long and
narrow, surrounded by buildings. Its roof works as protection from the city, and opens the house
to the sky. The roof and the walls create a unified architectural envelope, and help make a clear
distinction between public and private: the public ground is open, and all private spaces are
organised inside the roof.
2 Houses / Conseptual Phase / Mari Heum
Types of traditional roofs
Gabled roof
multistoried,
steep and gently
curved roof
gable windows
Roof windows
Hipped roof
Extended eaves,
sheltering a veranda
no windows
dim lighting
Gable windows
Hipped and gabled
gabled ventilation and light
shelter
Helmet roof
plenty light and air
Winter
Hokaido, 25
Summer
Hokaido, 70
Winter
Hokaido, 25
Summer
Hokaido, 70
Winter
Hokaido, 25
Summer
Hokaido, 70
Winter
Hokaido, 25
Summer
Hokaido, 70


