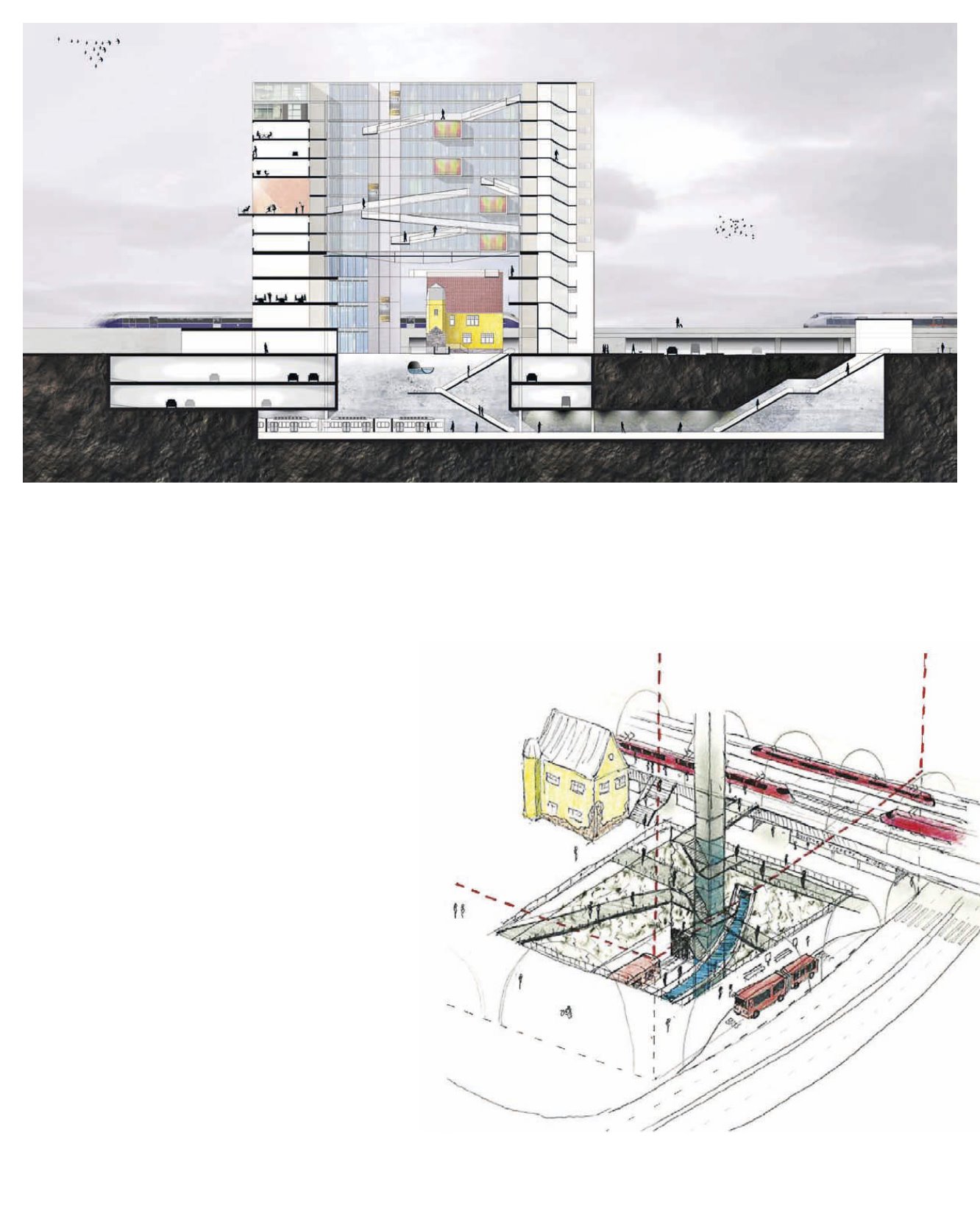
58
59
AHO WORKS STUDIES 2012-2013
Architectural Studies
Student Projects
NYE SKØYEN STASJON
Hauk Lien
CITY AND ARCHITECTURE
Foundation third year
|
One semester
The main concept is to create a “Piranesian
space” where many different elements and pro-
grams meet in the same open space. It begins 15
m below ground, on the train platform. The sta-
tion is an open hole in the ground that contin-
ues all the way up through the building above.
On the ground floor is the large hall, which ac-
commodates the flow of people between the
various programs. In the middle of the build-
ing is the old stationmaster’s house, and the
buried river is exposed as an aqueduct. On the
lower floors are restaurants and shops, and on
the North side there are offices on all floors.
In the Southern part there are apartments. A
sequence of ramps takes you all the way to the
top. It is not just a means of transportation, but
also a set of shared social spaces.


