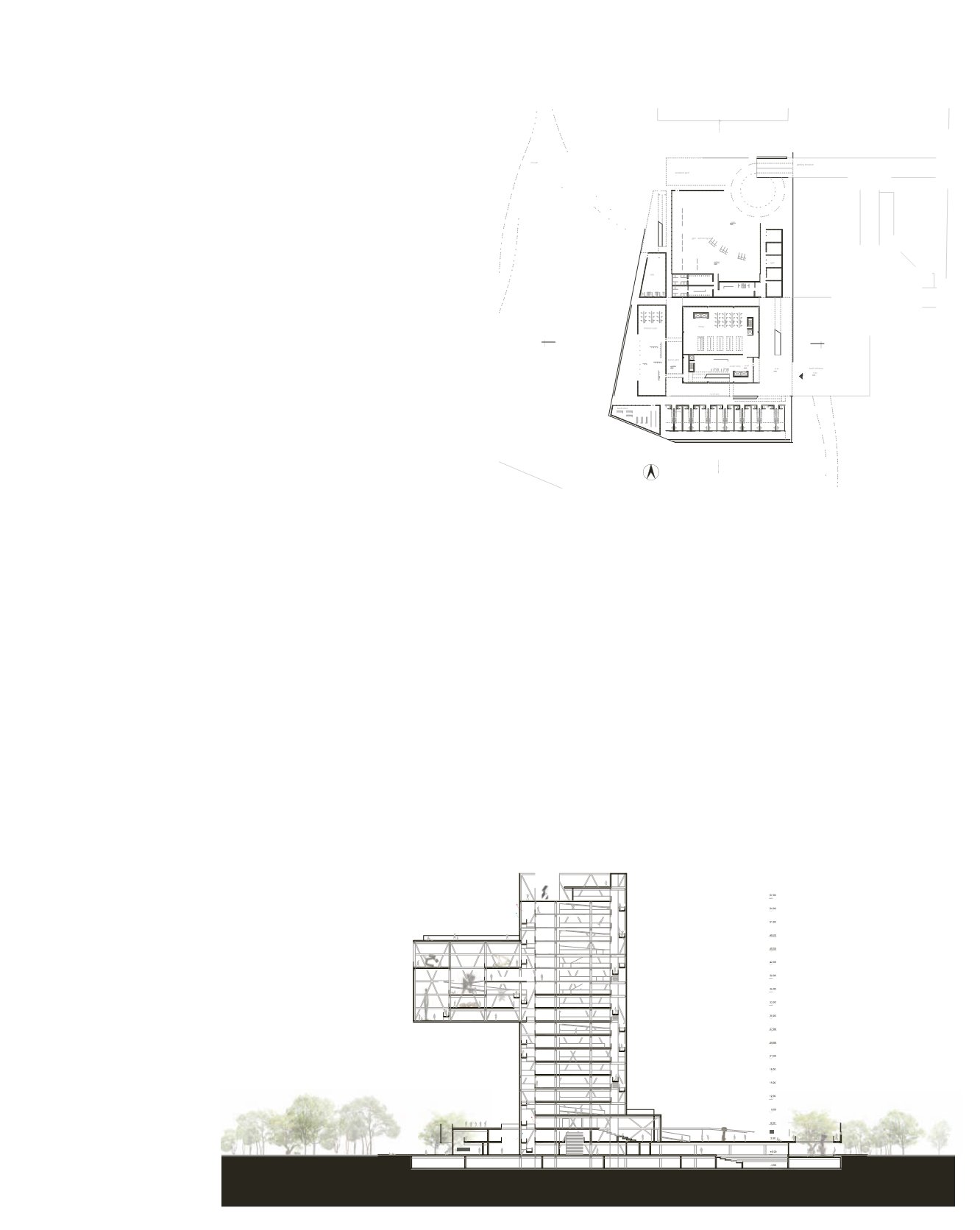
AHO WORKS STUDIES 2012-2013
Diploma Projects
Master of Architecture
BUSINESS CENTRE IN YINCHUAN
HAO LIANG
Supervisor: Neven Fuchs-Mikac
The focus of this project is on the design of a new business and culture centre including official
spaces, exhibition places, cultural activities and public recreation areas, and accommodation
for guests. The complex is located at the junction of a developing area of the city and a natural
everglade in Yinchuan City, western China.
The complex is designed using two scales. The first is the city scale, whichmeans a connection
between the natural surroundings and the building that should be built. It controls the design
of public spaces outside and inside. The second is the human scale, which means movements
and activities of people that can experience the whole space. This scale controls the design of
the inner public and private spaces of the complex.
Therefore, I am suggesting a vertical buffer system designed between the outside and inside
of the building. It surrounds the office tower, and connects four extruded gallery spaces. These
boxes face different scenic directions and thus create visual connections between the natural sur-
roundings and the complex. The attractive outside spaces under the galleries are also highlighted
this way. In the buffer system, there is a ramp system, which not only serves as transportation
connecting the entrance galleries offices and roof terrace, but also as a slow way for people to
experience the vertical movement.
parking
gym
o ce terrace
main lobby
sculpture terrace
o ce
sculpturegallery
restaurant terrace
gallery terrace
dwelling
N
ground oorplan1:200
b
b
a
a


