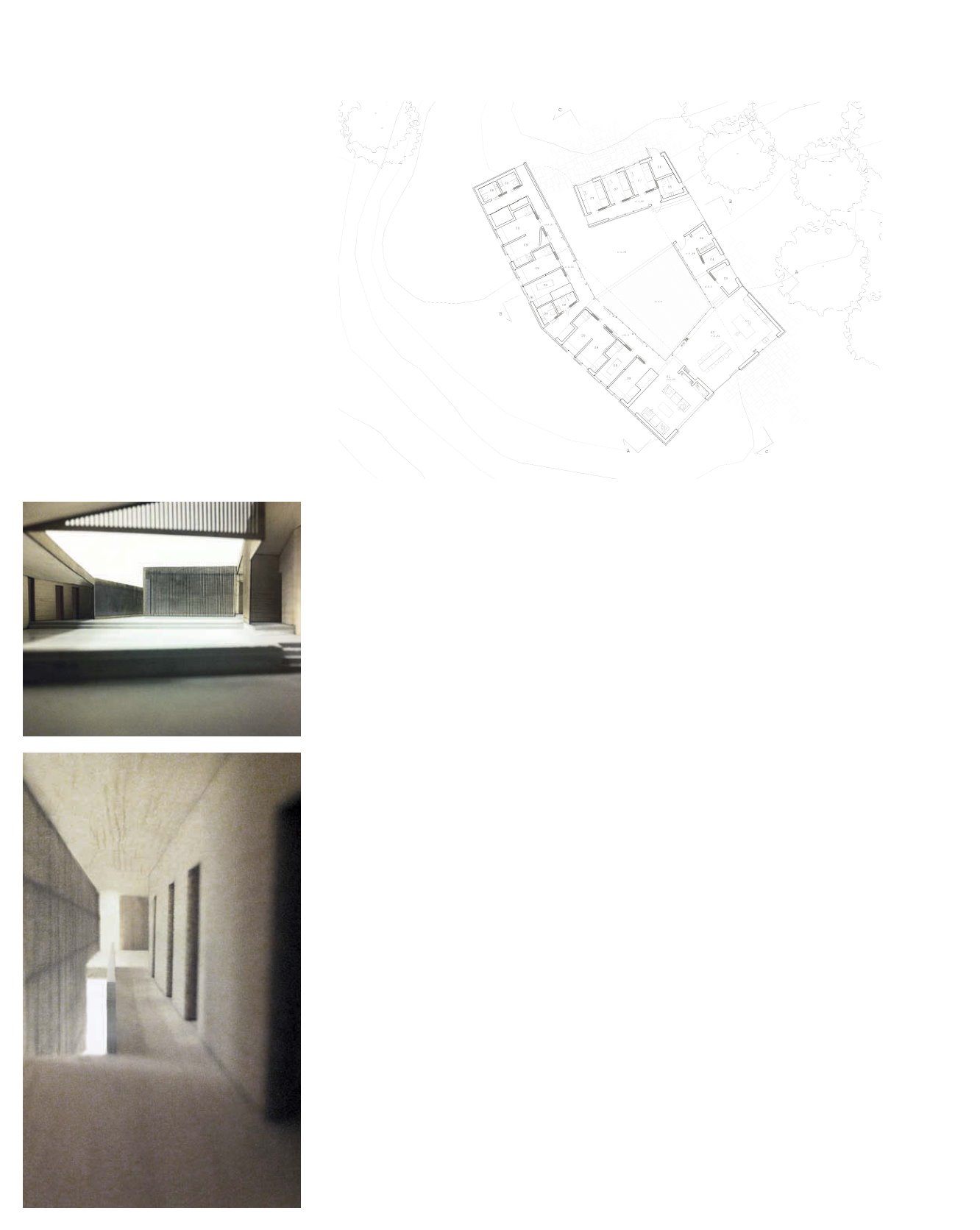
AHO WORKS STUDIES 2012-2013
Diploma Projects
Master of Architecture
SOMEWHERE SAFE
HEDVIG STEINSVÅG HANSEN
Supervisor: Knut Hjeltnes
The idea behind this project is a camp and centre for children exposed to do-
mestic violence. The programme is loosely based on the visions of the Stine Sofie
Foundation, and it is located on the west coast of Norway, on an island called
Stord in a cultural landscape surrounded by forest, fields and seashore. The cen-
tre will offer family stays to children and their caregivers and siblings, or stays
for youth groups as a supplement to other forms of therapy. Two buildings locat-
ed at each end of a cultivated path through a forest will be able to accommodate
twelve families or 1-2 groups of minimum eight children with managers. The
project aims to create a safe and embracing scene for learning, social interaction
and physical activities. By placing the program in a versatile and changing land-
scape, the centre creates possibilities for exploration and expression in a healthy
environment. The two structures closely follow the landscape and folds to create
semi-sheltered courtyards, protecting against the climate. The interior spaces
connect with the ground and the nature outside. Each building is shaped to give
its inhabitants views of every space, and movements in the structure to let them
feel safe and in control. “Inner” facades facing the courtyards open up and are
transparent or translucent with glass and wooden slats, unlike the “outer” solid
walls of massive wood and a wooden dense cladding, acting as the protective
backbones of the structures. Movement between spaces inside happens along
the inner façade to allow a clear overview. The intention is to let the structures
subtly calm, assure and free the vulnerable mind from the worries and fears most
of us are not aware of but that some of us experience every day.


