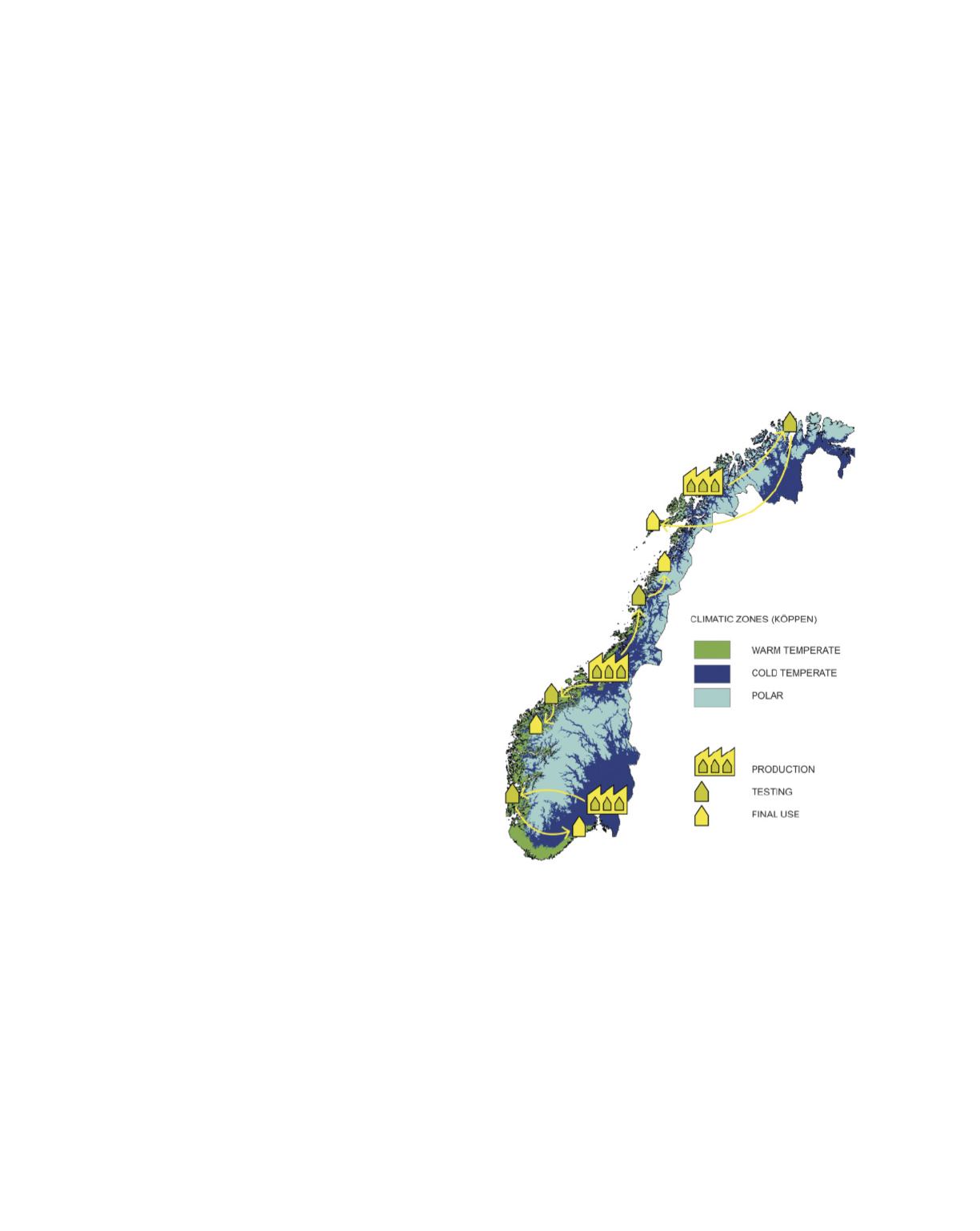
THE OSLO PROJECT: MULTIDISCIPLINARY
DEVELOPMENT AND EXPLORATORY BUILDING
USING NORWAY AS A CLIMATE LABORATORY
PROJECT LEADER:
Prof. Marius Nygaard
FUNDER/DURATION:
Enova (Public enterprise for energy efficiency),
Lavenergiprogrammet (The governmental low energy
program) og Husbanken (The Norwegian State Hous-
ing Bank) 2011-2013
STEERING GROUP:
Guro Hauge (Governmental low energy program),
Heidi Liavåg (The Oslo and Akershus university
college), Even Leira (The Oslo school for continued
vocational education), Anna Stina Henriksson (The
Sogn school vocational school), Marius Nygaard
ACTIVE RESEARCHERS:
Marius Nygaard, Nils Erik Forsén,
Lars Hamran
The aimof the project was to develop amodel for multi-
disciplinary education and research organized around
the design and full-scale production of small building
modules. Cooperation between trades and professions
is vital for the development of sustainable architecture.
Integrated educational projects across levels and topics
will prepare students for adequate future practices. The
participating schools were AHO, Høyskolen i Oslo og
Akershus (The Oslo and Akershus university college),
Fagskolen i Oslo (The Oslo school for continued voca-
tional education) and Sogn videregående skole (The
Sogn vocational school). SINTEF Byggforsk (Building
research institute) and The University for Life Scienc-
es (UMB) at Ås took part in development and testing
of structural solutions. A network of leading industrial
partners contributed with know-how and vital compo-
nents. The Sogn School provided access to production
facilities in the vacant Skar military camp north of Oslo.
In Norway specific types of small and temporary
building modules do not require building permits.
Therefore they are well suited for integration in semes-
ter-based course plans. In this context different themes
and technologies can be studied systematically in a
series of projects that are placed and monitored at con-
struction sites in the diverse climate zones of Norway.
Full-scale building gives the participants invaluable
experience with scale, production technology, struc-
tural systems, materials and details. The participating
schools´ course plans were coordinated so as to secure
student cooperation, ownership and identification dur-
ing the design development. Master students of archi-
tecture and engineering led the design of a small pas-
sive house module, while the pupils from the vocational
schools took responsibility for production planning
and building. Innovative screw-based solutions were
developed for glulam frames. A double glazed facade
allows for both natural and mechanical ventilation. Sen-
sors of temperature and humidity are placed inside the
constructions that transmit data via internet. About 200
teachers and students have been involved in the project.
AHO WORKS RESEARCH 2012
RCAT


